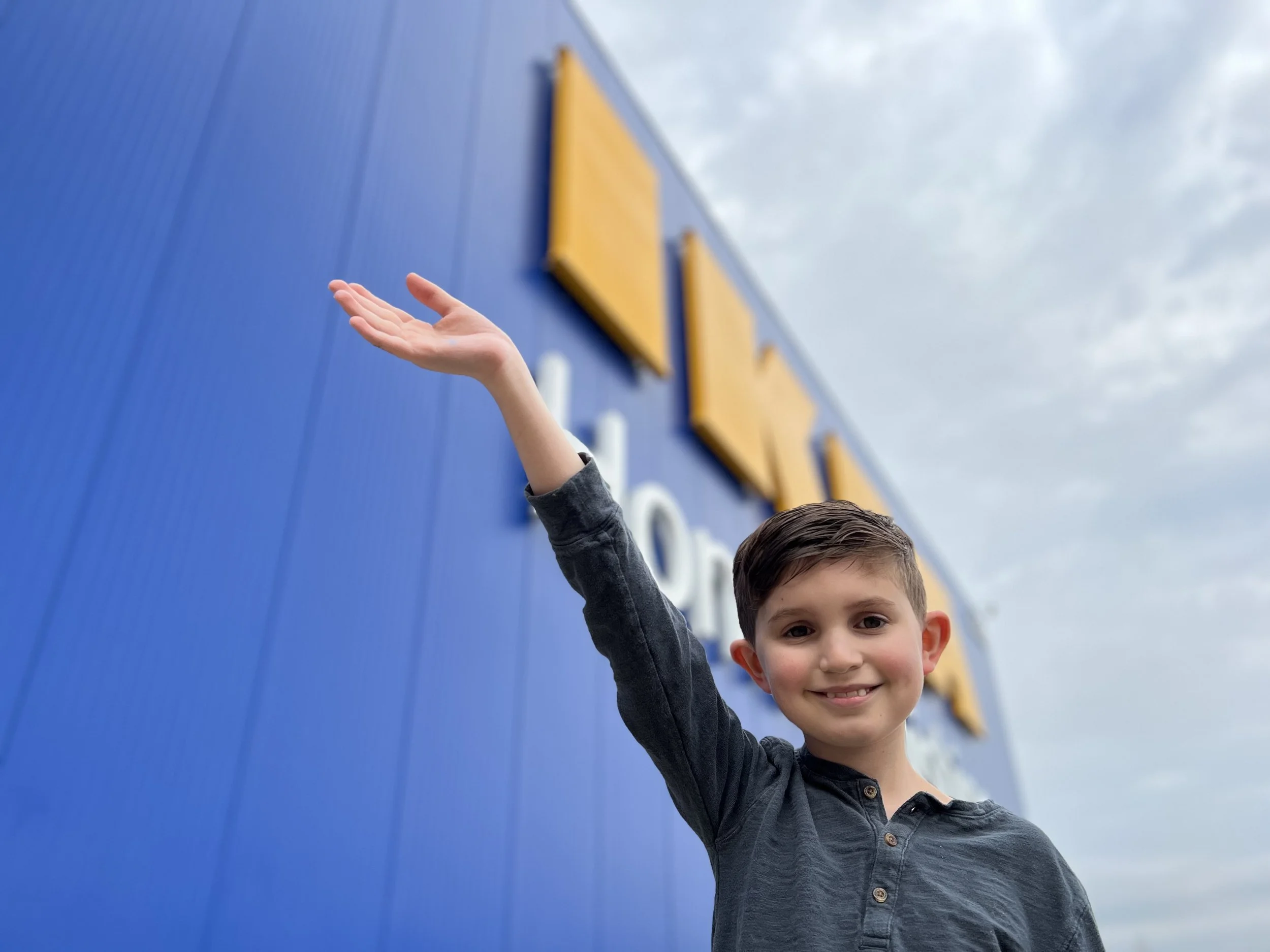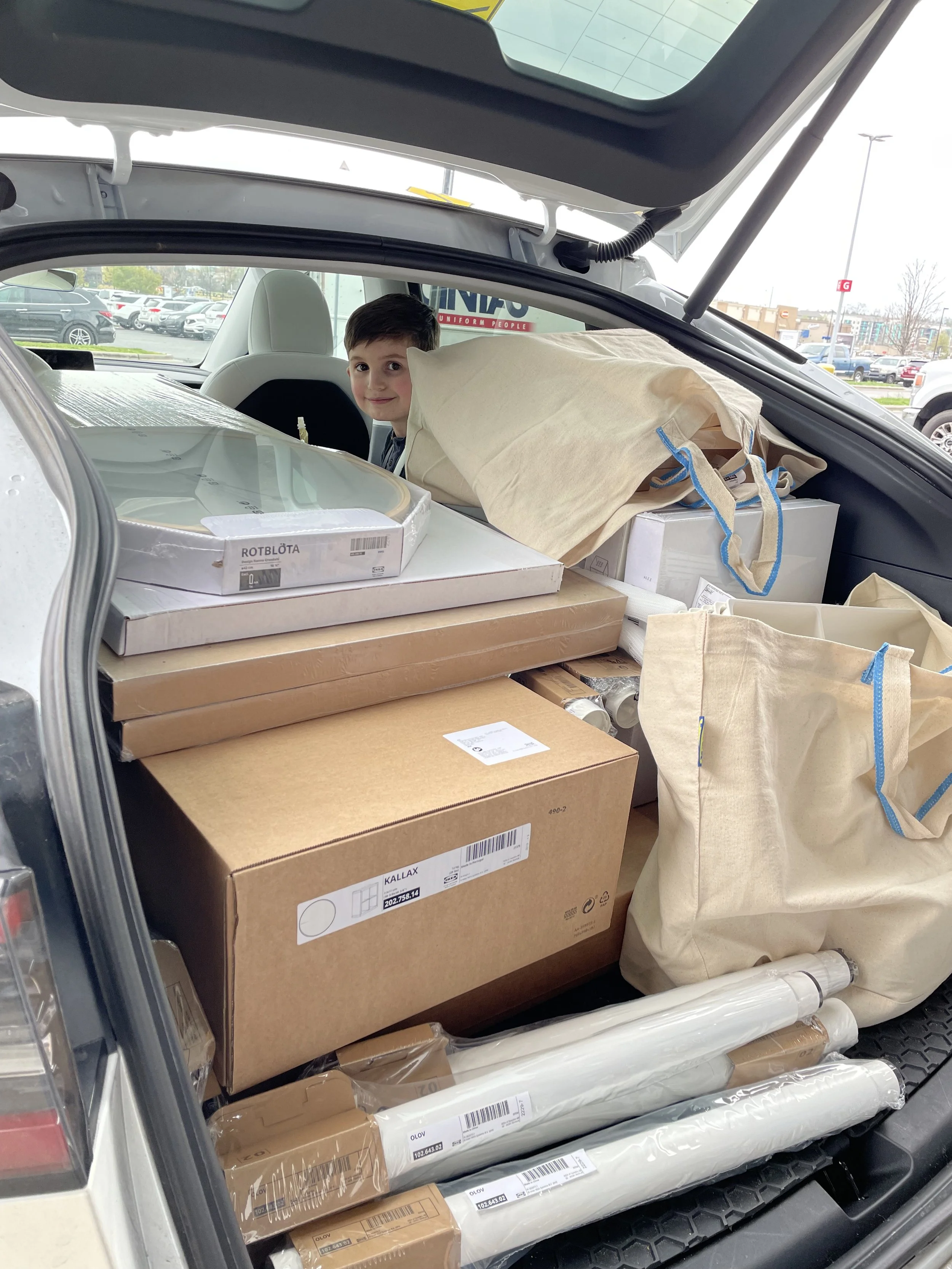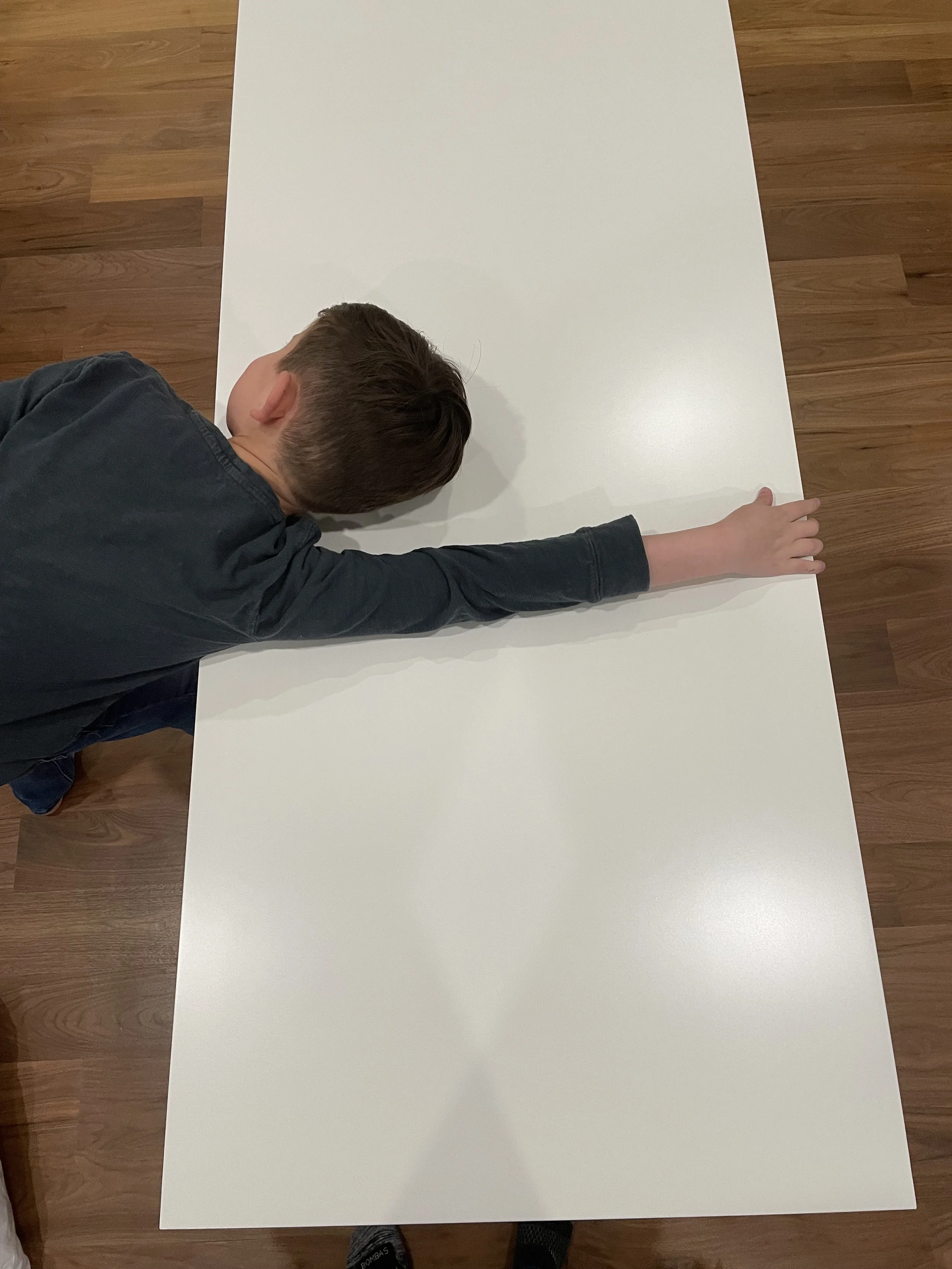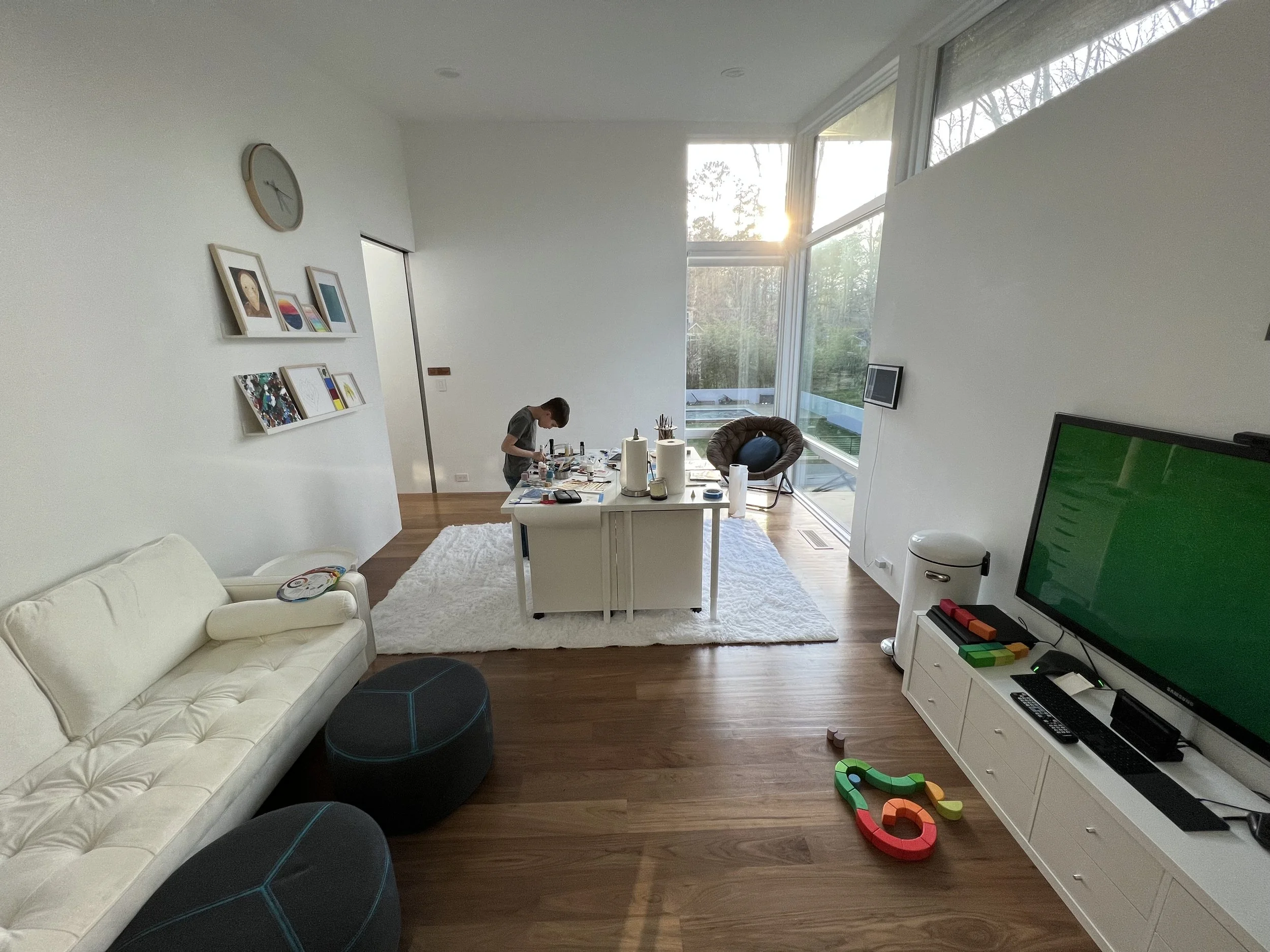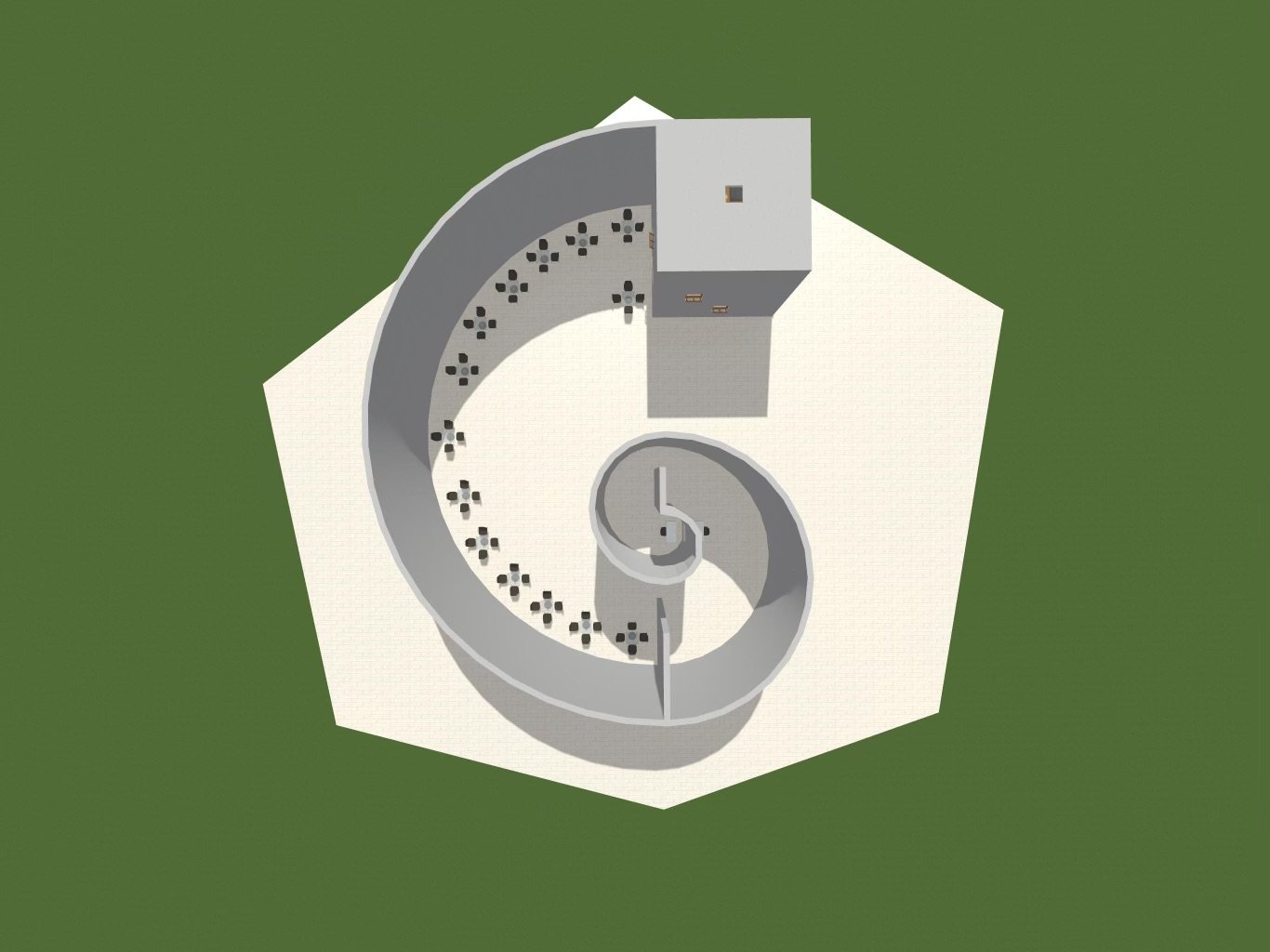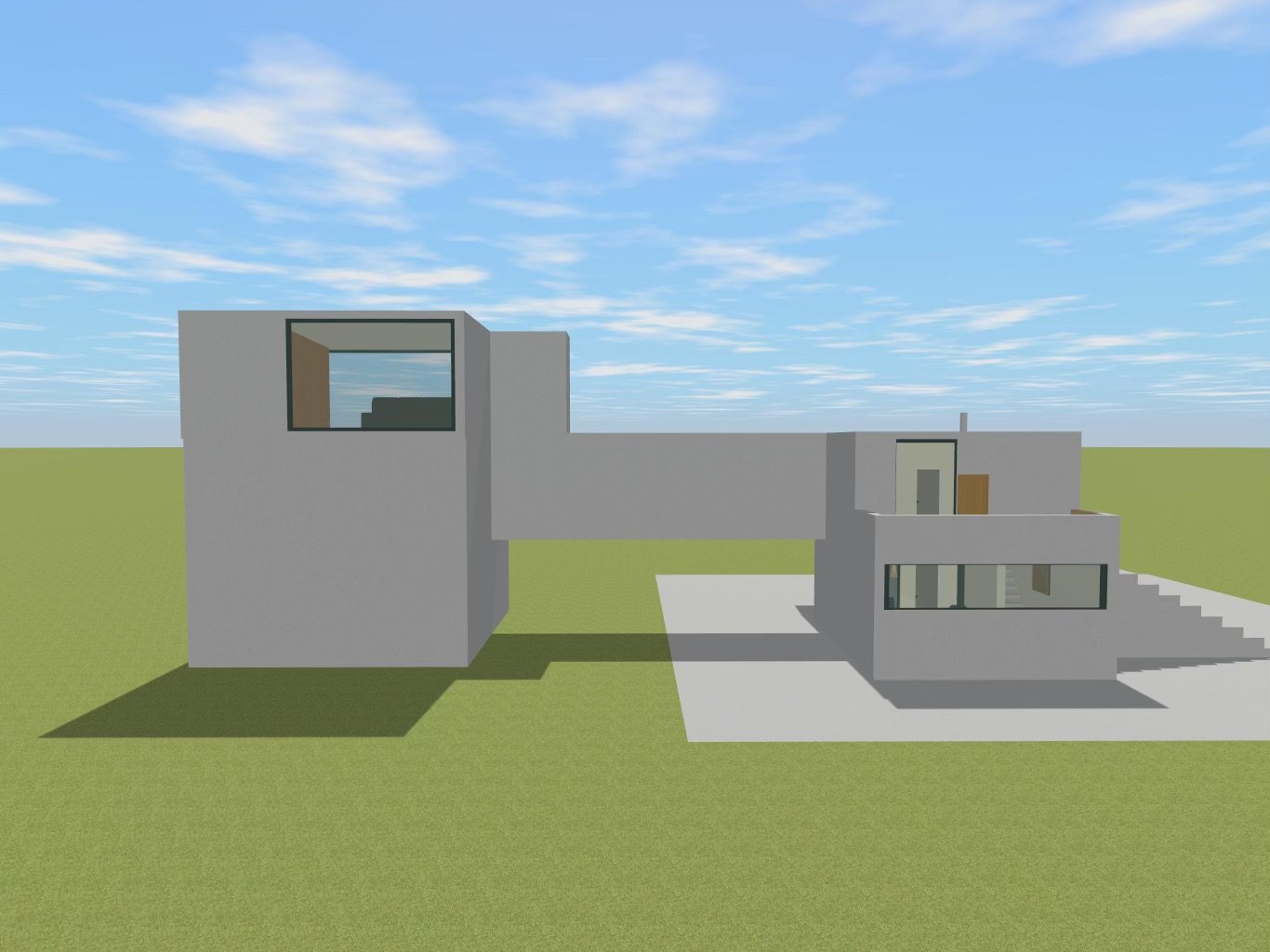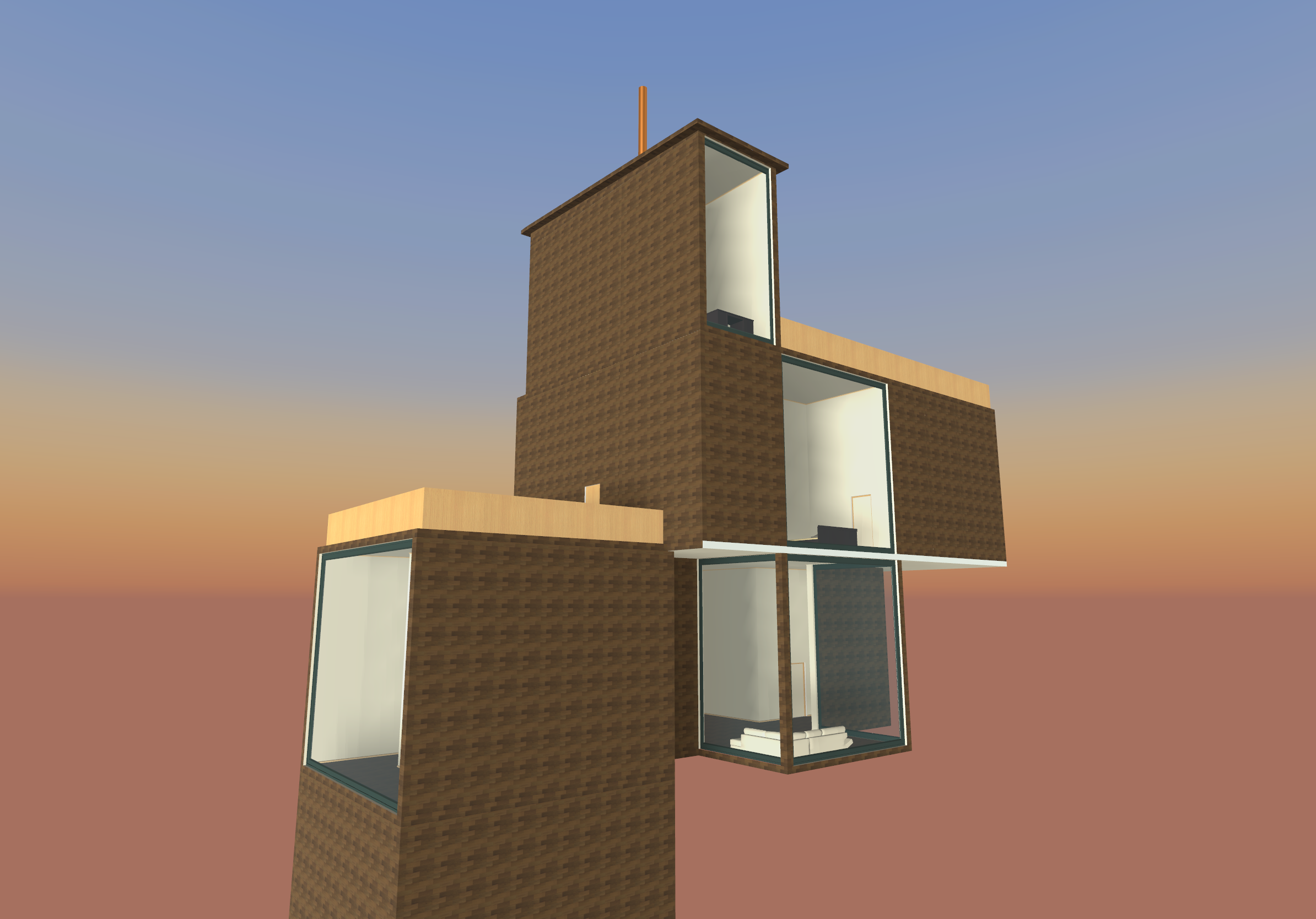Architecture & Interior Design
I am creating custom architectural models for different scenarios that impact how people live. I like thinking about how vastly different architectural styles can be impacted by culture, environment, and aesthetic preferences. I am always considering that for some of us living in a home is a luxury.
Scandinavian Modern Art Studio
Because of my interest in art, I decided to use my architectural knowledge to setup an art studio in my office. I split the office in half, one side for work and one for art. I was given a budget and the freedom to design the studio to my preference. I have a deep interest in the Scandinavian Modern aesthetic and decided to focus my efforts on bringing this aesthetic to my creative space.
My first stop was 2.5 hours away at our closest IKEA. Here is where I got most of the furniture for my studio design.
When we came home, half of the car was filled with brand new furniture for a brand new studio… all white of course.
I enjoyed assembling my art studio so much that I hugged the table when it was ready.
The finished studio offers a view of a beautiful forest and floods the room with natural light. The central table functions as a way to simply start painting on a beautiful surface. A cozy white velvet couch with a small table to the side of it allows for a comfortable seating area while the paint dries.
Architecture Challenges
This year I worked with a mentor that brought me a new architectural challenge each week. The challenges ranged from designing a library, an accessible transportation hub, a restaurant, and more. Here you can see a couple of my favorites.
The Pavilion Challenge: I was challenged to use a circular wall and decided to create a restaurant that offered a great view from every seat as well as having a meeting area for chefs.
The Observatory House gave me the opportunity to play with the separating of masses of a house.
Cloud Tower
I spent time studying architecture and fell in love with it. After studying the Burj Khalifa, I came up with an idea. Cloud Tower is the first-ever ERC Skyscraper. It is a 175-story skyscraper, 3600 feet high, making it the tallest building in the world, surpassing the Burj Khalifa.
I chose to build the building this high to allow visitors to see the sunset twice a day. I do not have any information about the foundation yet or a precise location, except that it would be located somewhere in North America. The building will be built far away from any earthquake zones. It will include apartments, offices, sky lobbies, restaurants, and a plaza at its base.
There will be a public access observation deck. It will be located at the 173rd floor. An exclusive penthouse is available starting at the 173rd floor as well, adjacent to the public viewing deck. The private penthouse includes 3 private floors and consists of 1 kitchen, 1 living room, and 1 bathroom on its first floor, not counting the observation deck on the same floor. The second floor of the penthouse consists of one private deck, 2 bedrooms, a gaming room, a laundry room, and one bathroom. The top floor of the penthouse is reserved for one office and one observation deck, providing its owner with sweeping sunrise and sunset views.
The building runs entirely on wind power. Wind turbines are conveniently located near the top of the building. The maintenance floors consist of water tanks to supply water to all 175 floors. The footprint of the building is small so that it could be built in a densely populated area. No need to build any buildings in Antarctica! At construction, I expect to need the collaboration of structural engineers as not many structural systems are part of the 3d project currently.
The video shows the Cloud Tower visitor center, Cloud Park, Cloud Tower Lobby, and Cloud Tower Penthouse.
Two Models
Clark View was inspired by the fake house used in Apple’s events. It is made to be a house in the mountains with paths circling the house to allow for better access to the natural surroundings.
Tornado Alley was designed to withstand tornadoes and keep residents safe since all bedrooms are in the basement.
3D Modeling Tool
My choice of modeling tool is LiveHome 3D. I chose LiveHome 3D as it had good quality furniture and textures and was easy to use on my iPad. The Butterfly Roof Tutorial was inspired by a house in the mountains that I visited. From the tutorial, you can learn how to create this unique roof style yourself.

